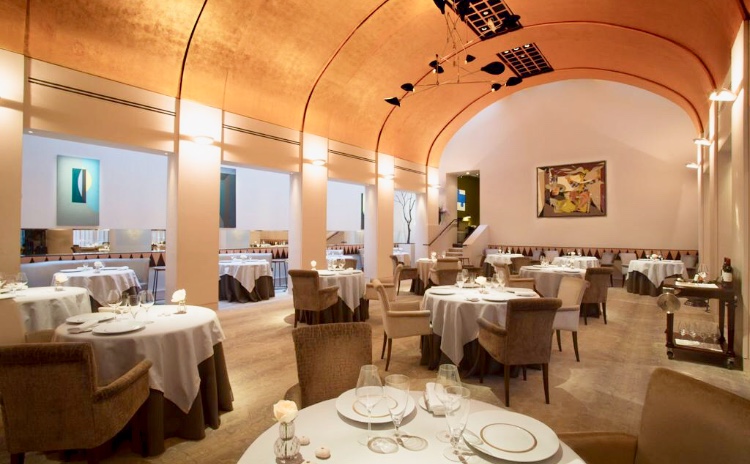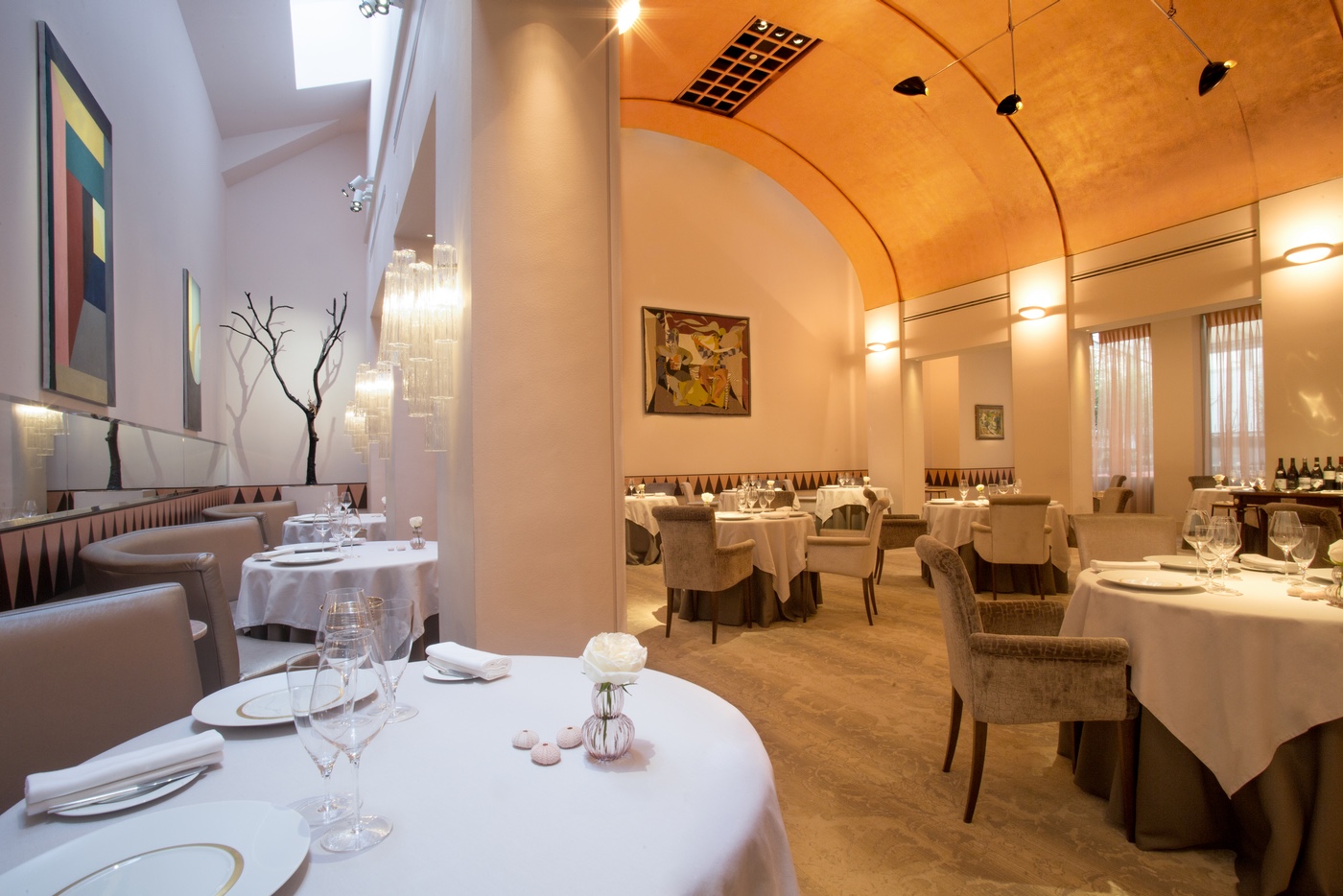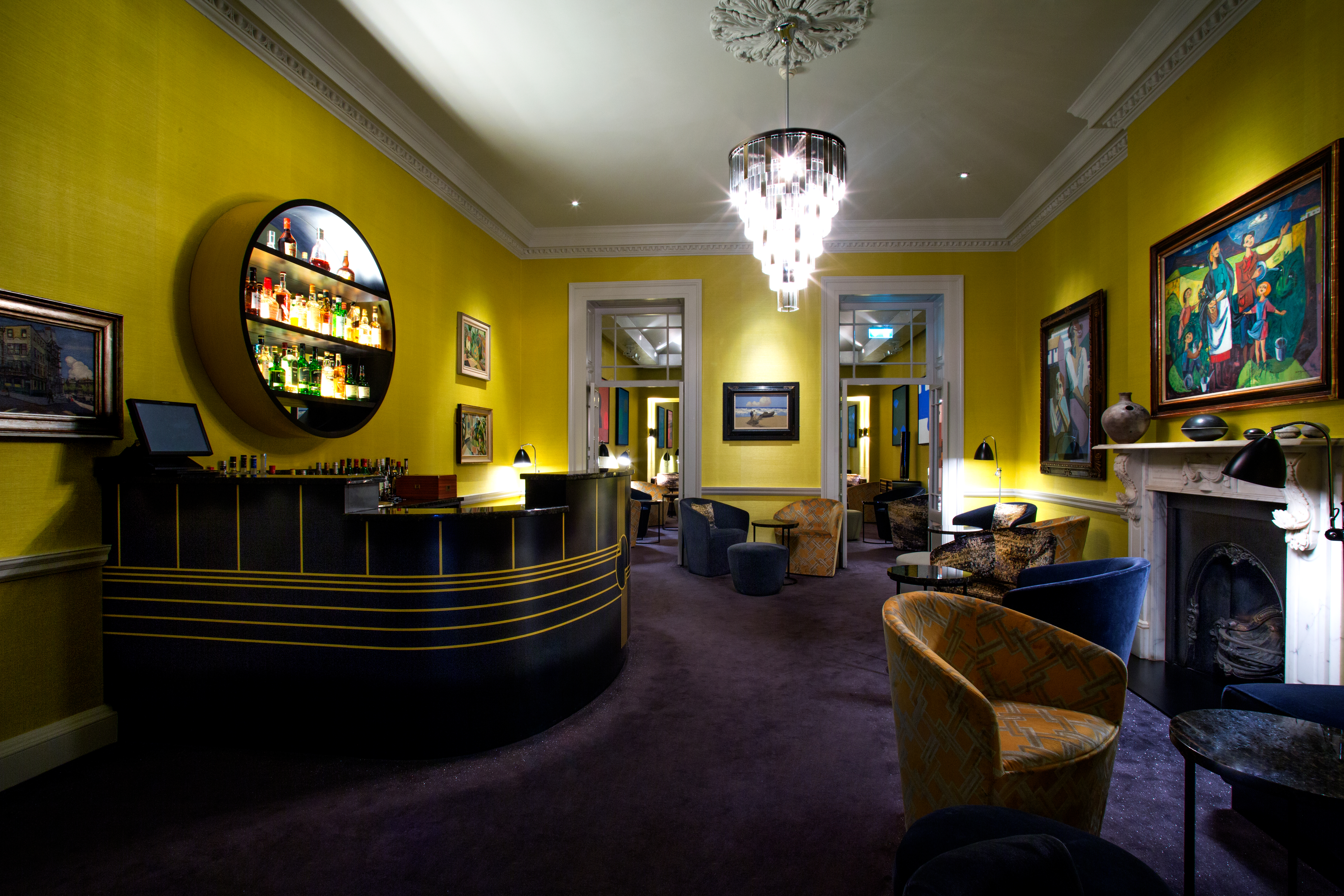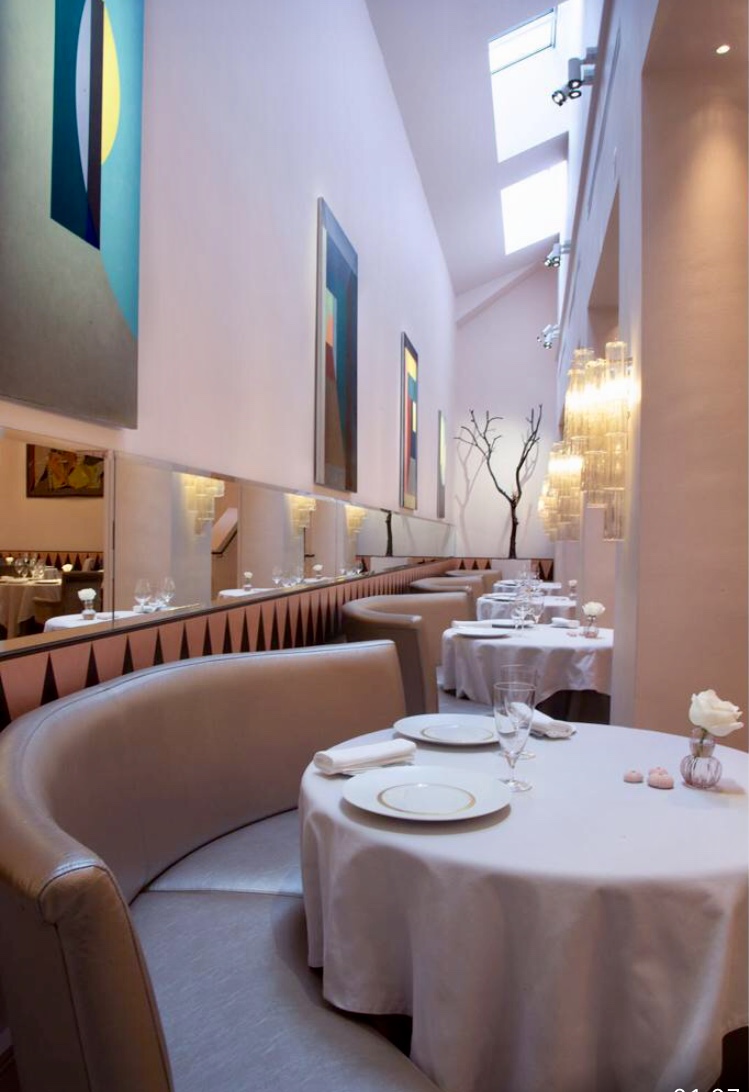The New York years
Laura Farrell started in her career in New York working with Clodagh Design on townhouses and apartments for the more adventurous of the NY set. From compact and bijou on Gramercy Square among the bohemian set, to three story brownstones for some of Tom Wolfes’ Masters of the Universe she worked on some of NY’s finest interiors design projects.

Scudding Clouds
Of course, life is what happens when you are busy making plans and marriage to a Norwegian painter saw a return to Kilmessan in Co. Meath and a year of growing vegetables. Private projects led to more commissions and the birth of Scudding Clouds design house in 2003 just in time to ride the Celtic tiger. The look they created was a re-imagination of NY minimalism where dry stone walls replaced the exposed bricks of the Soho lofts. Success followed and clients ranged from rock stars to business people, while architectural finishes and polished cement gave way to creating a holistic design for Beaumont Hospital, imagining and creating a space for people to get well in.

Guilbauds
In 2013 the call came from Restaurant Patrick Guilbaud. Initial meetings led to thoughts and ideas and over a year long process a scheme took shape in Laura's head and became a grand design that is the finished space that you see today.
The collaborative process encompassed everything from the colour of the table skirts to the wall hangings, down to plates, uniforms and carpets, all with a view to creating the sort of environment in which a two star Michelin restaurant can thrive.
The old entrance lounge has now become the sparkling new bar; vibrant, active, a living space that sets a more buzzy tone for the restaurant beyond. The acid house citrine wallpaper is complemented by a centrepiece curved dark wood bar, with a circular wall mounted back one behind.
This collaboration with bespoke furniture makers Zelouf and Bell in Laois combined Laura's circular bar design with Z&B’s art deco marquetry in rare Italian timber, which runs through and decorates the bar and fits the art deco theme.
The floor is covered with a sparkling carpet of twinkling stars from the Natural Flooring Company. Tiny particles of shimmer were added to the pile creating a carpet of stardust across the floor, and adding more than a touch of glamour to the room.

The main body of the restaurant, the dining room with the Arthur Gibney vaulted ceiling was sacrosanct and the challenge was to make it part of the story. Rolled gold unusually enough presented itself as the solution.
First you need a specialist gilder – one Nat Clements from Birr in County Offaly. Nat primed the ceiling and carefully applied sheets of Dutch gold, which were over laid with copper and then glazed, which gives an almost pink rolled gold effect, hopelessly oppulent and quite stunning. The look is inspired by a ceiling in a particular Russian Orthodox Church, which fits in nicely with the idea that RPG is a pilgrimage site for food lovers.
The huge light installation in the dining room comes from New York based designer David weeks Studio and provides a bridge between the room below and the ceiling, making the space more intimate without losing the sense of spaciousness.
The only artistic addition is the Le Brocquay tapestry in the main dining room. The pink harlequin design matches the diamond pattern on the contemporary dado rail which in addition to its aesthetic protects the walls from the pushing of chairs.
Taking on a redesign of such an iconic restaurant with a tradition of architectural merit is no easy task but here is an altogether successful project. The overall effect is modern, somewhat playful, but at the same time respectful of the traditions of the building and RPG.
Irish products and suppliers were used as extensively as possible with all the fabrics coming from Ronan and Helen Boyle in Furnishing Distributors while the soft furnishings were made in Ireland by Niall Brennan in County Monaghan.
